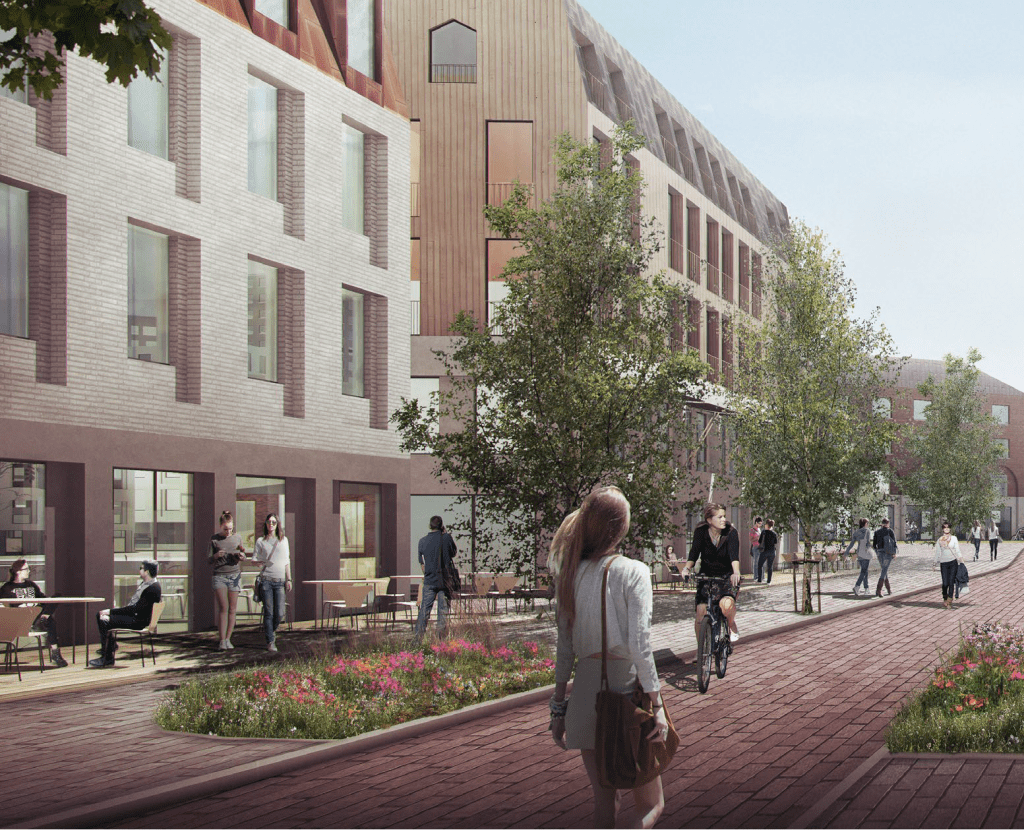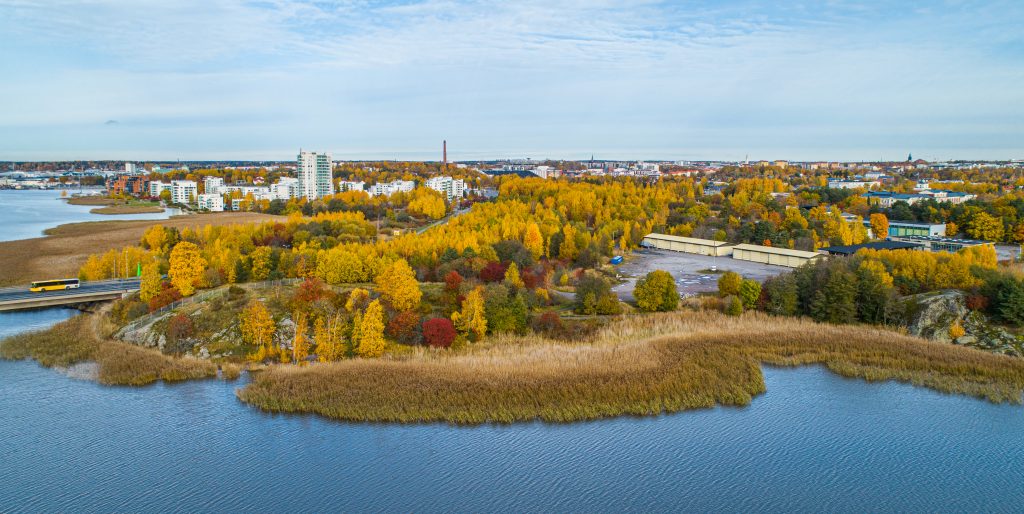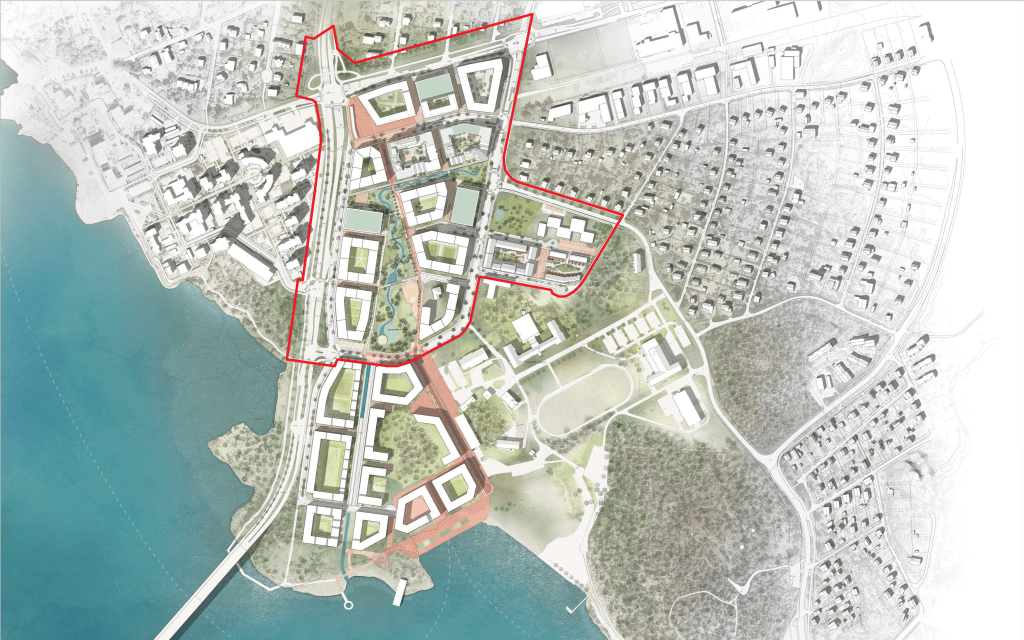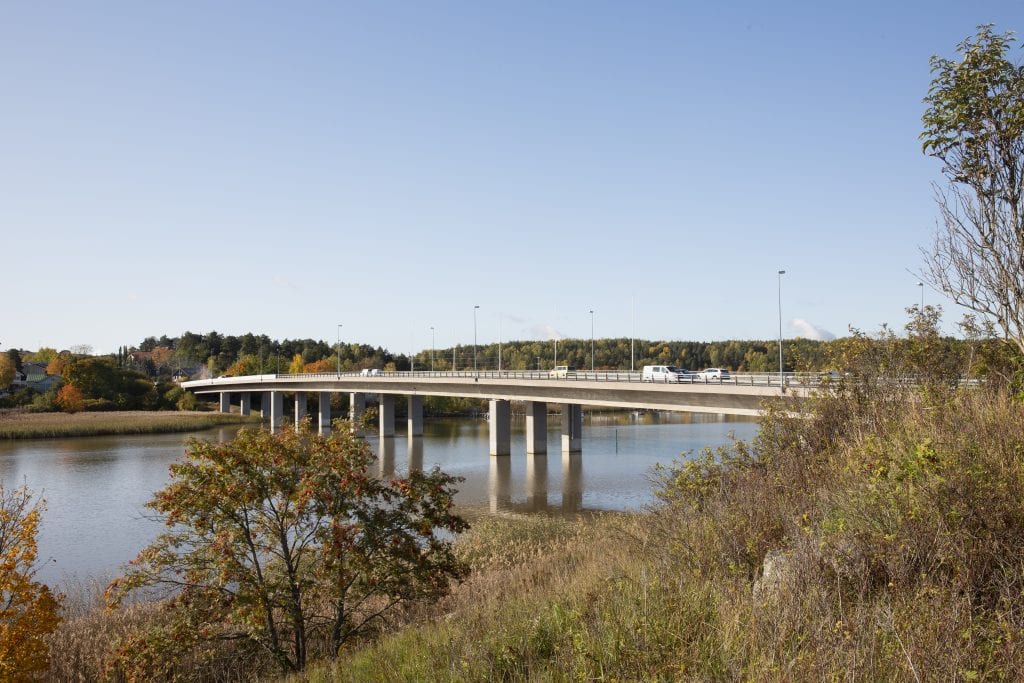
Turku, Pihlajaniemi
The planning of the new Pihlajaniemi neighbourhood is underway. The Pihlajaniemi area combines, in a unique way, proximity to the sea and accessibility with different modes of transport. The central location of the area in the urban structure of Turku, the natural environment, and the seafront create good conditions for building a distinctive, homey, residential area. The area is designed for at least 5,000 inhabitants.

A new district is planned around the Heikkilä barracks
“The planning of the new district of Pihlajaniemi to fit the surrounding existing city structure right next to the historic milieu is a multidimensional and demanding design task. The area makes for a very attractive, inspiring, and urban living environment for future residents. In addition to its future residents, the Pihlajaniemi area will also provide recreational opportunities and services to the inhabitants of the surrounding areas.”
Otto Virenius
Property Development Manager
Senate Properties
- Approximately 5000 new inhabitants
- The design area of 29 ha
The goal of the design of the Pihlajaniemi area is a completely new district, which will be linked to the surrounding city structure and the Heikkilä barracks area used by the Finnish Defence Forces, ensuring the needs and operating conditions of the Defence Forces also in the future. The Participation and Evaluation Plan for the preparation of the change of the city plan for the area has been approved by the Turku Urban Environment Committee in early 2019.
The aim of the change of the city plan is to build a new and attractive, maritime, urban area in the Pihlajaniemi area for at least 5,000 inhabitants. The central location of the area in the urban structure of Turku, the natural environment, and the seafront create good conditions for building a distinctive, homey, residential area. The planning will also take into account the city’s climate goals and will allow for an increase in sustainable modes of transport and the organization of cost-effective public transport.

A commercial services centre is intended to be planned in the northern part of the design area. In addition to living and retail space, the possibilities of construction of business premises and a kindergarten are also being explored for the design area. The aim is to take into account the needs and boundary conditions of the Defence Forces. The planning also prepares for the construction in the area to be implemented gradually as sub-assemblies. The aim is to reserve the shore area as a recreational area and study the construction of facilities supporting the recreational use, such as a boat harbour, beach, and café operation. In addition, the design work aims at an outdoor route that would connect the new Pihlajaniemi district with other outdoor routes.

The area is being designed by the architectural firms Ajak Ltd and the Danish Gehl Architects, in cooperation with the City of Turku. The preparation and design of the area’s city plan is coordinated by Urbanity Ltd as an official zoning consultant, in cooperation with Senate Properties and the City of Turku.
The draft of the city plan for the area is to be brought to the City of Turku for decision making in winter 2019/2020. The plan was confirmed in 2023 and the construction could start in 2026-2027.

More information
Otto Virenius
Property Development Manager
Senate Properties
otto.virenius@senaatti.fi
