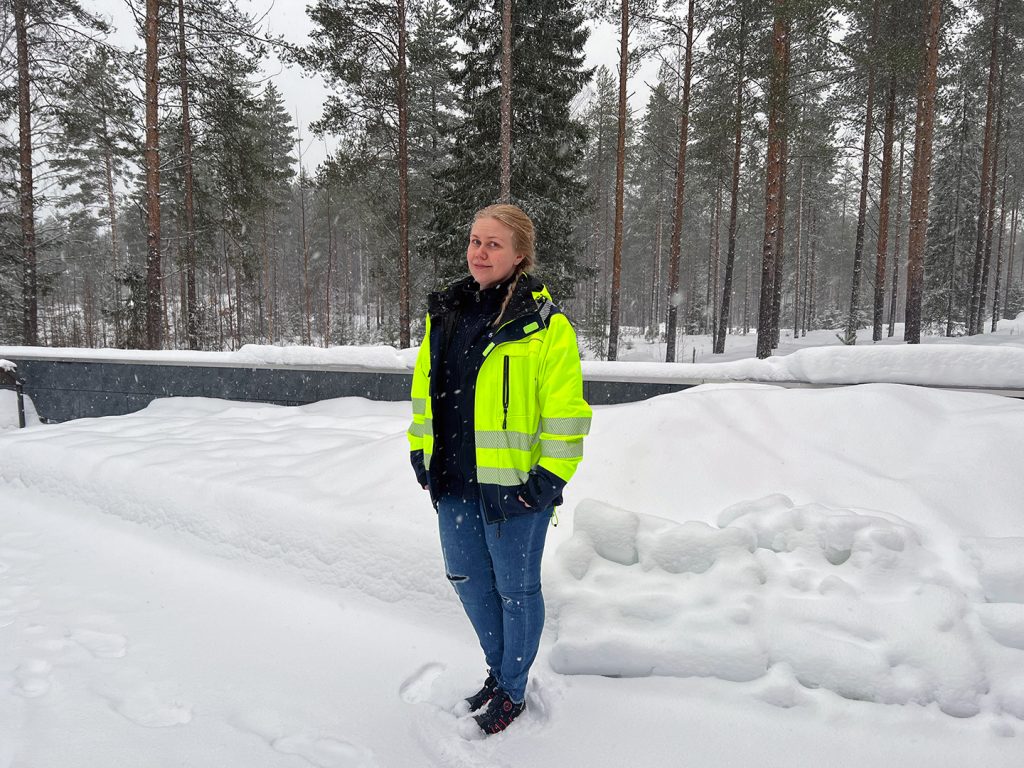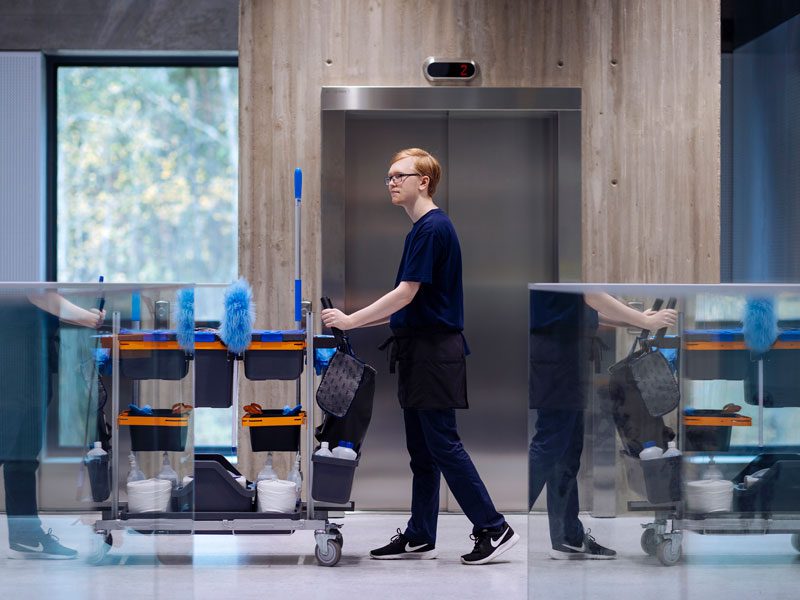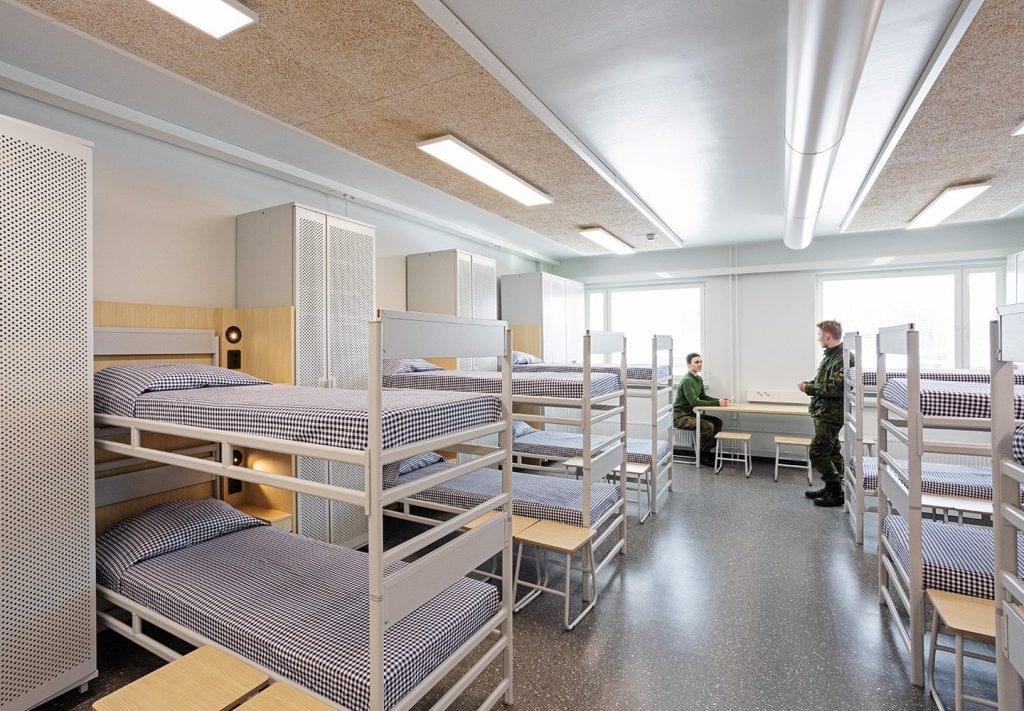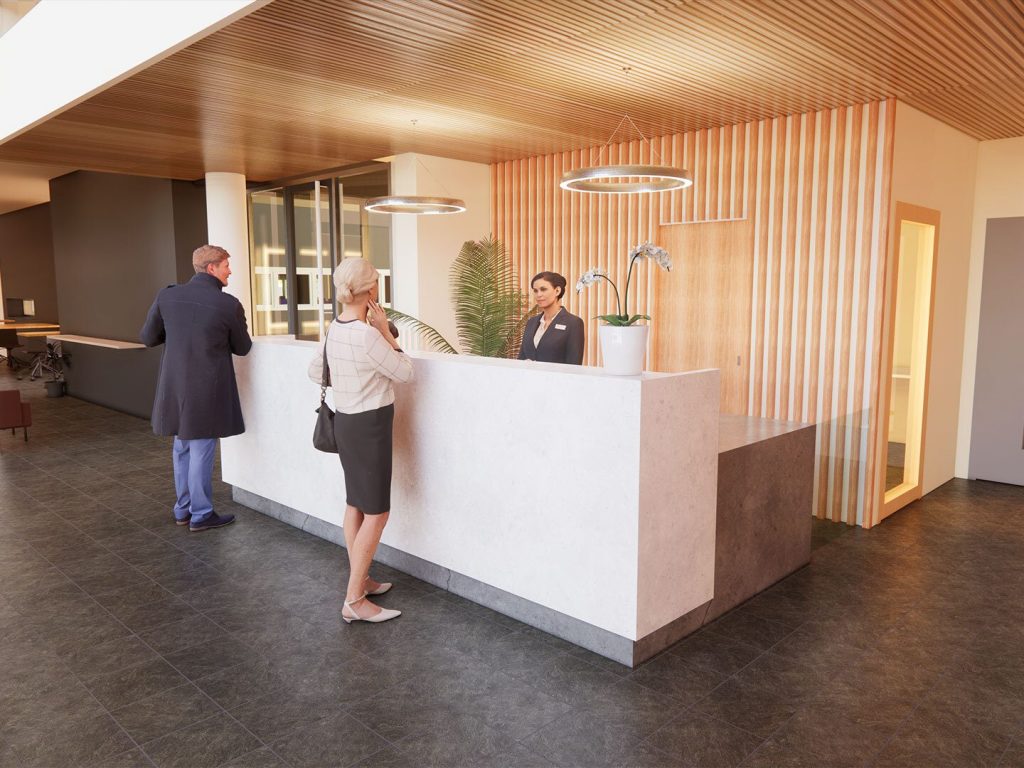There are many questions, concerns and doubts about indoor air conditions. However, one thing is certain: where indoor air problems arise, they should be tackled promptly.
Anne Korpi, Indoor Climate Specialist at Senate Properties, answers seven frequently asked questions and concerns about building and the use of buildings.
1. What pollutants are in the indoor air in Finnish buildings?
The indoor air in buildings as a whole is clean in Finland compared to the rest of Europe. Nevertheless, the recommended radon levels are exceeded in some places in Finland.
Particulate levels in indoor air in Finland are much lower than the European average. Besides which, there is less moisture damage in Finland and the Nordic countries than elsewhere in Europe. For example, the microbial levels measured in Finnish schools are lower than in Spain or the Netherlands. On the other hand, the quantities of radon in indoor air premises are among the highest in Europe.
If we look at burden of disease, i.e. the loss of functional life years, attributable to pollutants in the indoor air, the most significant factors in Finland are the particulates that have migrated into the indoor air from outside – and not moisture damage at all. Radon and passive smoking are also at the top of the list.
2. Should the ventilation in a building always be on?
Yes, ventilation should always be kept on – with planned air flows – in situations where the premises are in constant use or if there is some other reason for continuous use. The 24-hour use of a building or premises, for example in hospitals or prisons, requires constant ventilation with the planned air volumes.
Also the ventilation should be kept on continuously during the first year of a new or renovated building to dilute the pollutants originating from the materials. There are also particular places – such as smoking areas, lift shafts, pipe tunnels or fume cupboard premises – where the continuous operation of ventilation is necessary. In these, separate extractions must be on the whole time and likewise the availability of make-up air must be ensured accordingly.
On the other hand, full-time ventilation of empty premises is a waste of energy. At night, when office premises are not in use, ventilation is used periodically at the normal rate twice for one-hour periods. Ventilation machines are always turned on at least two hours before use of the premises and switched off two hours after the specified use time of the premises. If the premises are empty at the weekend, the ventilation machines are used three times for a period of one hour every 24 hours. At other times, all ventilation machines and exhaust fans are kept turned off. During these times, not even the exhaust fans in social facilities may be on, except for the periodic operating times mentioned above.
3. Isn’t too much air tightness in buildings a bad thing, doesn’t it turn them into non-breathable vacuums?
An air-tight, energy-efficient building is not a vacuum if it has a balanced ventilation system that supplies enough fresh air and removes dirty air.
But if ventilation is blocked, it means all the pollution emissions remain in the premises. Emissions originate in building and interior design materials, radon from the ground and people’s own activities as well as in people’s metabolism, for example. The reason for ventilation is to dilute expressly these emissions and to keep the air clean.
In a flimsy building, air flows uncontrollably through the corners and joints. It’s not economical! At the same time, impurities, too, migrate into the indoor air. Uncontrolled air flows also create a feeling of draught. A non-airtight building always means heat escapes and so energy loss, as well as a deterioration in sound insulation, i.e. an open route for sounds and noise.
Gaps in wall structures also create thermal bridges. This means the possibility of moisture contained in warm room air condensing on the cooled surface concerned. When moisture condenses on a surface often enough, the surface becomes damp and provides an opportunity for microbial growth.
4. There’s always good indoor air in log buildings, isn’t there?
Wood is generally considered a good indoor environment material. All the same, since other building materials than logs are used in log buildings these also affect the indoor air.
Logs are not immune to mould and may also sustain moisture damage. Wood has an ability to even out air humidity, which during the winter increases the humidity of the indoor air to make it more pleasant.
In Finland, softwood products are classified as being low emission, although the VOC emissions especially from fresh wood can exceed the requirements set for the best M1 Emission Classification for low-emission building materials.
On the other hand, we should remember that the substances used in gluing wood are significant sources of formaldehyde in indoor air since wood-based materials generally form large surfaces indoors. Formaldehyde is a carcinogen that irritates the eyes and upper respiratory tract and is associated with various allergy and asthma symptoms. Ventilation must always be ensured regardless of the building material.
5. We think the indoor air is bad – is this the sign of a mouldy house?
Let’s not shoot first and ask questions later! Many chemical, biological and physical factors affect indoor air quality. Moisture and mould damage is just one of many factors that cause problems, complaints and symptoms or lessen comfort. Others include the dustiness and stuffiness of the air, an unsuitable temperature and draughtiness as well as emissions from building and interior design materials. Unsuitable temperature conditions trigger the most complaints in Senate’s buildings.
Mould in structures doesn’t necessarily always even affect indoor air quality. This can be the case for example if mould grows in the thermal insulation of the exterior wall and the structure’s vapour barrier is airtight and there are no air flows from the mould growth into the indoor air. Nevertheless, concerns should always be taken seriously to establish what the problem is.
6. Help! Actinobacteria have been detected in our building, does this mean it can no longer be fixed?
Finding actinobacteria does not mean that a building cannot be used or repaired. Actinomycetes or actinobacteria are normal bacteria in the soil. If a sample has been taken from a structure connected to the soil, the occurrence of actinobacteria in the material sample is normal.
The bad reputation of actinobacteria may partly be because that in publicity they are sensationally associated with being of a particular hazardous nature. Actinobacteria found in a sample of building material can indicate moisture and mould damage in the material. Basically, moisture-damaged structures must always be repaired.
Discoveries of actinobacteria must be approached with restraint but seriously. The actinobacteria of the Streptomyces genus is the most common of the actinobacteria. This is a very active bacterium in the sense that it has a broad spectrum of metabolic products, even antibiotics and cytostatics.
Actinobacteria tell clearly about moisture damage but they are not necessarily the biggest problem. Actinobacteria is not the same as a fungus Serpula lacrymans. Finding this in structures entails a much greater risk for usability of the premises because with advanced Serpula lacrymans damage, the load-bearing capacity of the structures has deteriorated.
7. They knew how to build better earlier, didn’t they?
This claim is partly but not entirely true. We can learn from history by choosing wisely. Certainly they knew how to build beautiful, imposing buildings earlier. Nevertheless, not all old buildings have survived, the worst have been demolished.
Earlier, they certainly knew how to choose the best sites for construction, high ground. Now there are often only soft loam, lowlands in flood risk areas, wetlands and the foundations of industrial areas or ruins of ancient landfills left.
Earlier, they also knew how to use simple structural solutions. Making the walls of one material, such as wood or brick, has proved to be more fault tolerant in terms of moisture behaviour than the layered structures used today. It would be worth striving for this today, too, but few would agree to pay for the construction costs of, for example, a solid 60-centimetre-thick brick wall.
Earlier, materials were expensive and labour cheap, whereas today the opposite is true. We need new innovations to industrialise massive structures.
Nevertheless, it should also be remembered that many materials and structures used earlier are now known to present health risks or be susceptible to microbial growth. Such materials include asbestos, coal tar and creosote, lead paints and sometimes wooden shuttering against concrete. Modern materials, too, might subsequently turn out to be hazardous even though they are tested before being placed on the market.
It’s not easy to bring old buildings into line with today’s regulations and requirements, in terms of ventilation rates, for example. The buildings haven’t been airtight and nor do the floor surface temperatures meet today’s requirements despite many layers of rag mats.
These days, we know how to build even better than earlier. On the other hand, many of the trends in this era – such as skylights, glass facades, inverted roofs, lack of eaves and architectonic diversity in facades and roofs – might in future become examples of risky solutions of the past where there was a mismatch between knowledge and knowhow.










